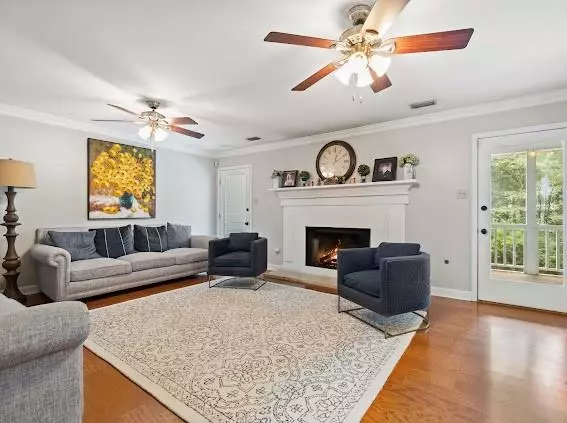Bought with Tiffany Moore • RE/MAX Realty Professionals
$425,000
$435,449
2.4%For more information regarding the value of a property, please contact us for a free consultation.
3 Beds
4 Baths
3,800 SqFt
SOLD DATE : 10/27/2023
Key Details
Sold Price $425,000
Property Type Single Family Home
Sub Type Single Family Residence
Listing Status Sold
Purchase Type For Sale
Square Footage 3,800 sqft
Price per Sqft $111
Subdivision Sugar Creek
MLS Listing ID 7282174
Sold Date 10/27/23
Bedrooms 3
Full Baths 4
HOA Fees $8/ann
HOA Y/N true
Year Built 1993
Annual Tax Amount $1,800
Tax Year 1800
Lot Size 0.472 Acres
Property Description
Seller will entertain offers between $435,000 and $449,000 combined upper and lower value range.
Welcome home! All you need on this one is your personal belongings. This home is located in popular Sugar Creek Subdivision and situated on a corner making this home a beautiful focal point. Conveniently located close to shopping and Local Restaurants. Beautifully updated with fresh paint and two new ac units recently added with all of the expectations you could have for a place to call home. This floorplan is sure to fit any and all lifestyles with the Master located on the main floor and the office which could easily be used as a 4th bedroom . The additional Huge bedrooms with their own separate full baths upstairs. One of the bedrooms has its own personal separate sitting room and custom 4x8 zero entry shower. Basement has a 3 car garage with a worksop and a private man cave/Bonus/ workout room with unlimited options. Fantastic outdoor balcony overlooking your backyard. This home is one of a kind and one to see.
Location
State AL
County Mobile - Al
Direction GOING WEST ON GRELOT TURN INTO SUGAR CREEK, TURN RIGHT AT DEAD END STOP SIGN, TAKE RIGHT ONTO RIDGELAND DR N HOUSE WILL BE IN FIRST TURN
Rooms
Basement Driveway Access
Primary Bedroom Level Main
Dining Room Separate Dining Room
Kitchen Breakfast Bar, Breakfast Room, Eat-in Kitchen, Stone Counters
Interior
Interior Features Central Vacuum, Crown Molding, Entrance Foyer, High Ceilings 9 ft Main, High Speed Internet, Walk-In Closet(s)
Heating Central, Electric
Cooling Ceiling Fan(s), Central Air
Flooring Carpet, Ceramic Tile, Hardwood
Fireplaces Type Wood Burning Stove
Appliance Dishwasher, Disposal, Electric Cooktop, Electric Oven, Microwave, Refrigerator
Laundry Laundry Room, Main Level
Exterior
Exterior Feature Balcony, Private Rear Entry
Garage Spaces 3.0
Fence Back Yard
Pool None
Community Features None
Utilities Available Electricity Available, Sewer Available, Water Available
Waterfront false
Waterfront Description None
View Y/N true
View Trees/Woods
Roof Type Shingle
Parking Type Attached, Garage, Garage Door Opener, Garage Faces Rear
Garage true
Building
Lot Description Back Yard, Corner Lot, Front Yard
Foundation Slab
Sewer Public Sewer
Water Public
Architectural Style Traditional
Level or Stories Three Or More
Schools
Elementary Schools Olive J Dodge
Middle Schools Burns
High Schools Wp Davidson
Others
Special Listing Condition Standard
Read Less Info
Want to know what your home might be worth? Contact us for a FREE valuation!

Our team is ready to help you sell your home for the highest possible price ASAP







